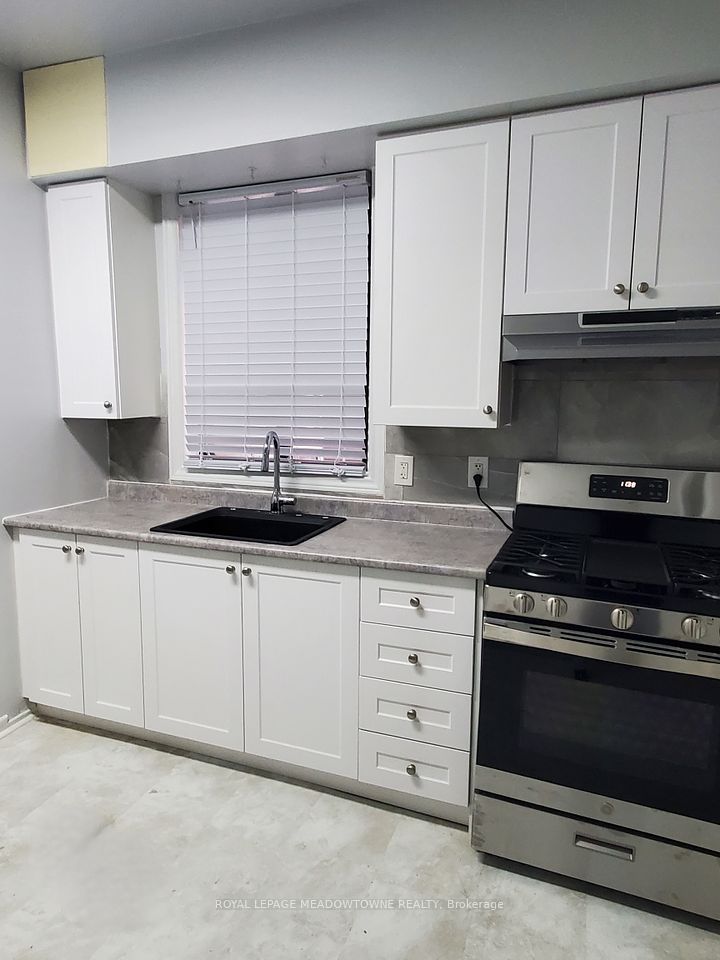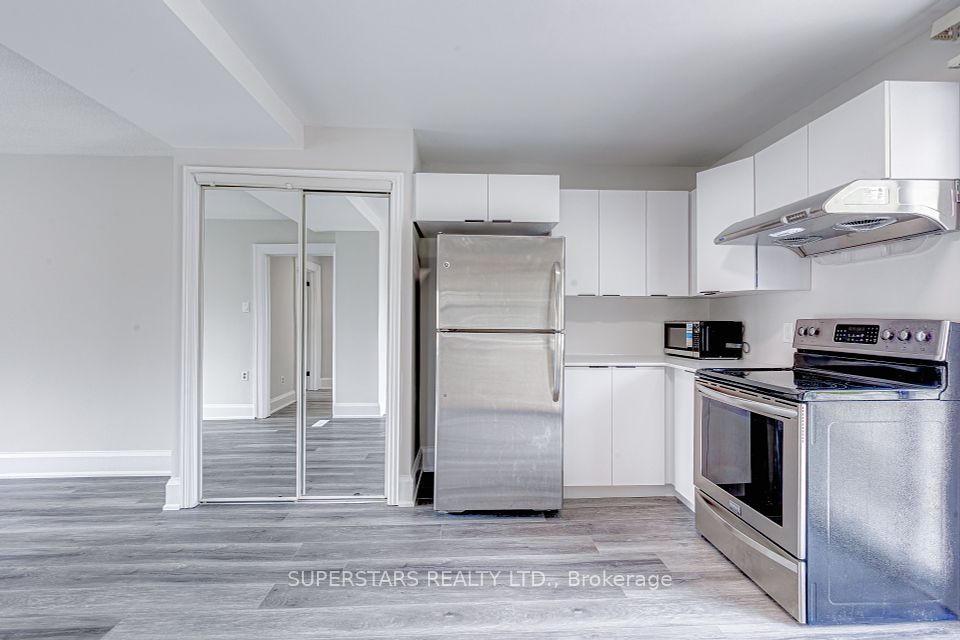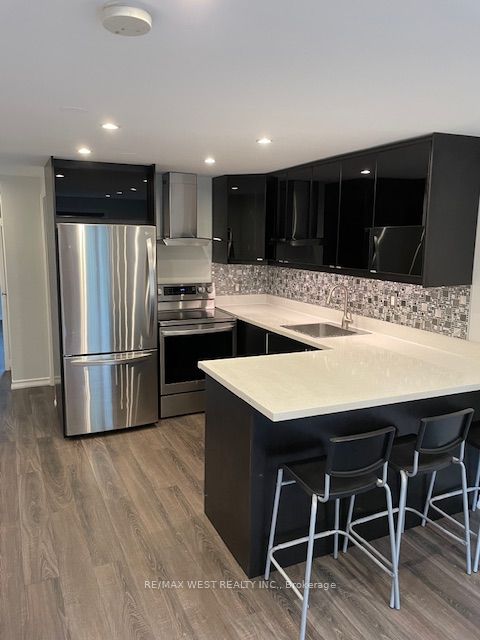$1,850
541 St Clarens Avenue, Toronto W02, ON M6H 3W6
Property Description
Property type
Triplex
Lot size
N/A
Style
2-Storey
Approx. Area
700-1100 Sqft
Room Information
| Room Type | Dimension (length x width) | Features | Level |
|---|---|---|---|
| Living Room | 4 x 5 m | N/A | Basement |
| Dining Room | 2 x 3 m | N/A | Basement |
| Bedroom | 3.5 x 5 m | N/A | Basement |
About 541 St Clarens Avenue
Recent fully renovated 1 Bedroom Apartment with Open Concept Kitchen + 3 Pc shower bathroom. High ceiling with very bright windows and lightings. 2 Mins walk to Lansdowne Subway station. This basement rental is ideal for couple or single professionals. Front and Backyards are shared with GF and 2F tenants.
Home Overview
Last updated
1 day ago
Virtual tour
None
Basement information
Finished
Building size
--
Status
In-Active
Property sub type
Triplex
Maintenance fee
$N/A
Year built
--
Additional Details
Location

Angela Yang
Sales Representative, ANCHOR NEW HOMES INC.
Some information about this property - St Clarens Avenue

Book a Showing
Tour this home with Angela
I agree to receive marketing and customer service calls and text messages from Condomonk. Consent is not a condition of purchase. Msg/data rates may apply. Msg frequency varies. Reply STOP to unsubscribe. Privacy Policy & Terms of Service.












